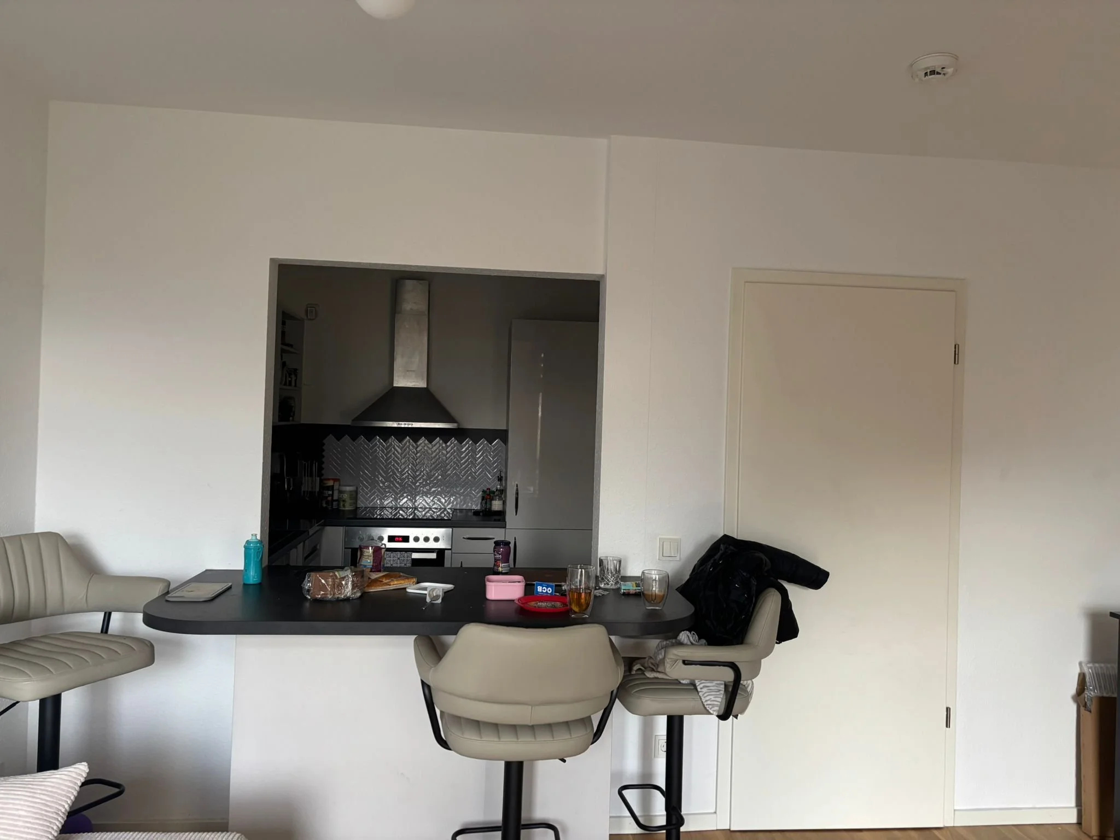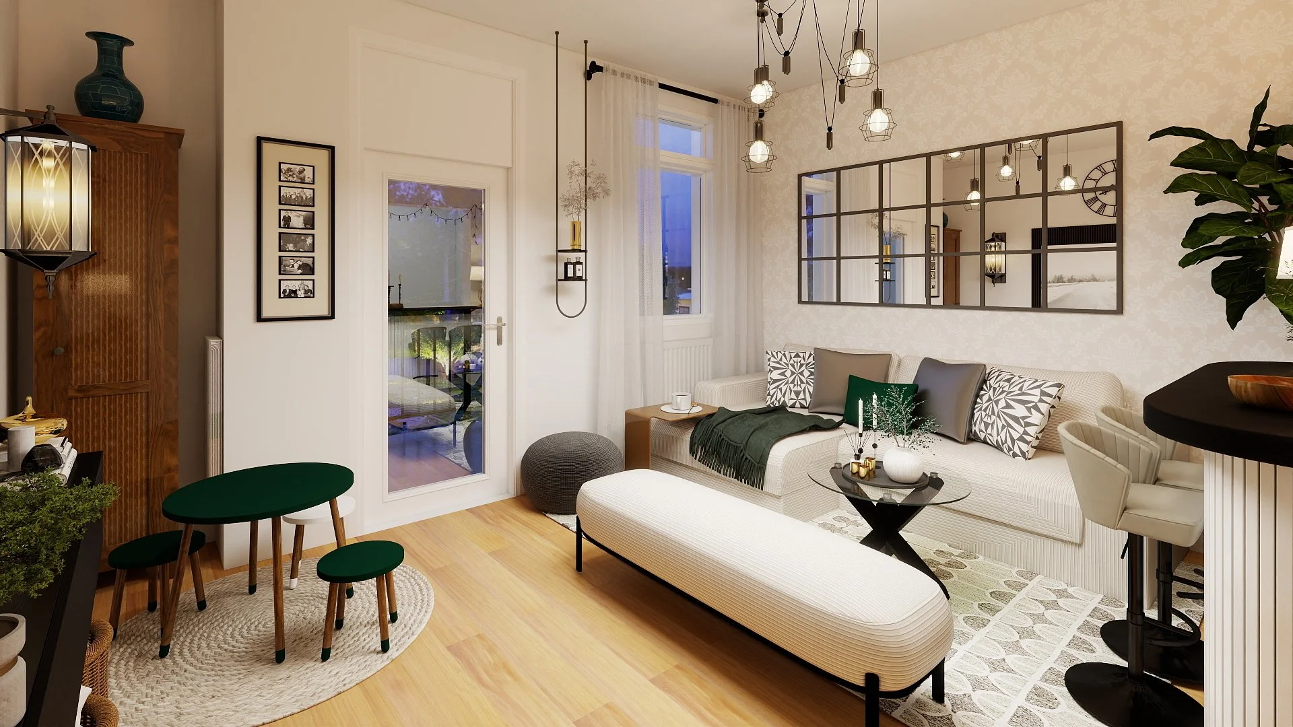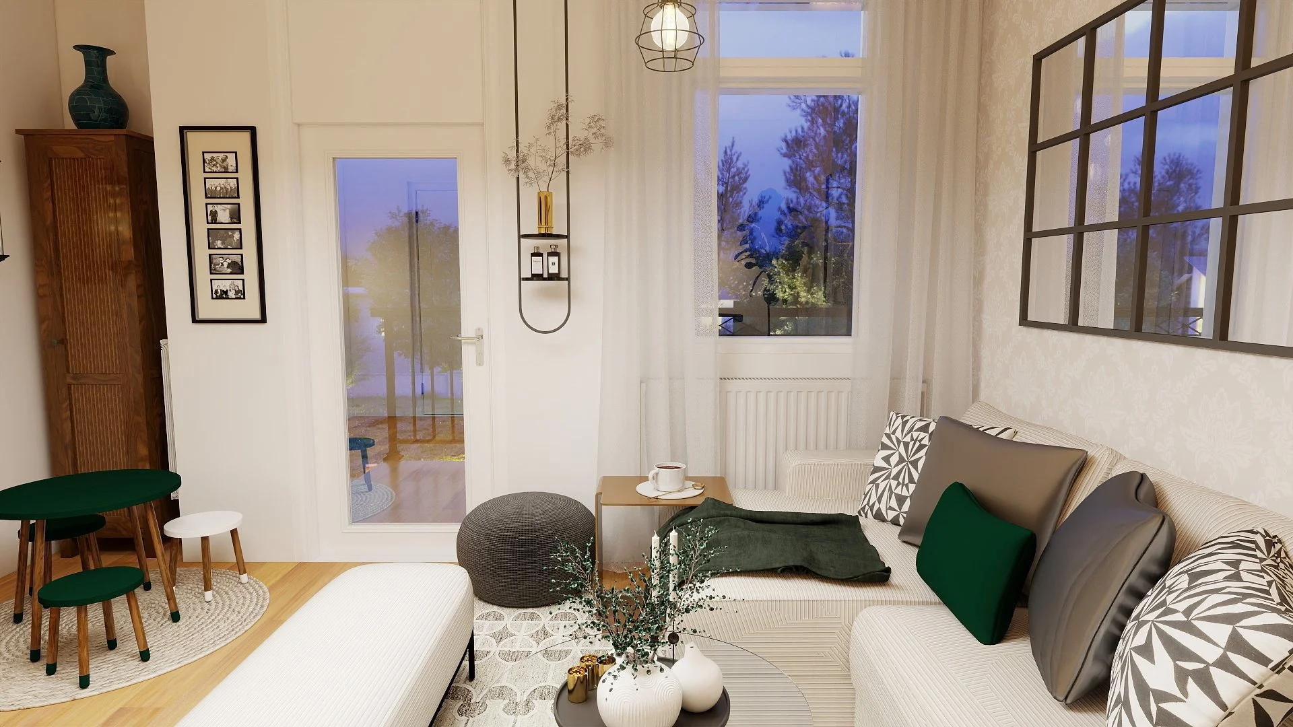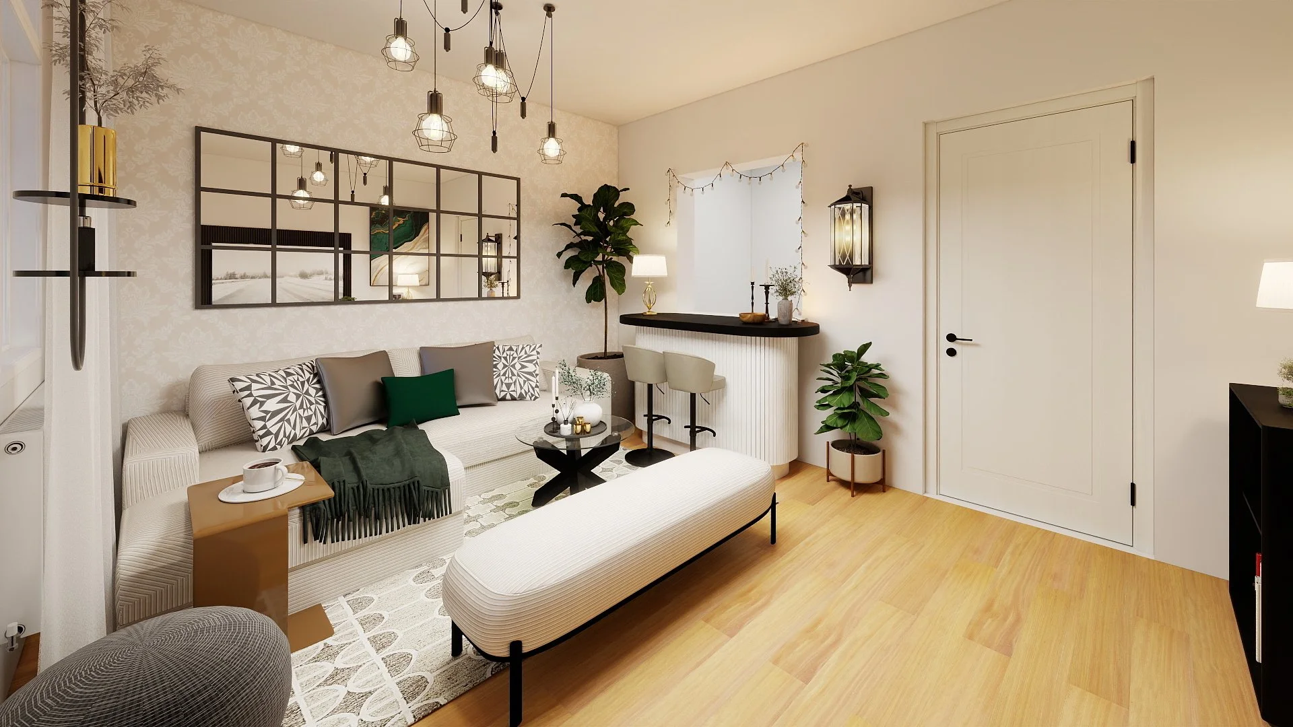Client: Andrea
Area to work: Living Room - Approx. 16 m2
Style: Nothic
Concept: The design concept of this living room centers around creating a warm and inviting atmosphere through a balanced mix of modern simplicity and cozy elements.
The Process
The design process for the new living room began by addressing its initial plainness and the urgent need for practical storage solutions to accommodate the client’s child. The client expressed dissatisfaction with the existing "hospital" vibe and uncertainty about her personal style, though she identified a strong admiration for Teni Panosian’s design aesthetic, which she shared through this house tour video: https://www.youtube.com/watch?v=BD5IWBPIE38
Taking this insight, the design evolved into a unique blend of Scandinavian simplicity and gothic elements, coined as “Nothic.” This fusion not only eliminated the sterile atmosphere but also created an inviting, personalized space that reflects the client’s tastes.
Additionally, we integrated a dedicated play area for the child, ensuring the room serves both functional and stylistic purposes harmoniously.
The color palette chosen for the client's living room centers around rich black tones, reflecting their strong preference and loyalty to this color. The soft cream and muted metallics add contrast and brightness without overpowering the space, maintaining an elegant yet inviting atmosphere that aligns perfectly with the client’s taste. This carefully curated palette ensures the room feels both personalized and timeless.











