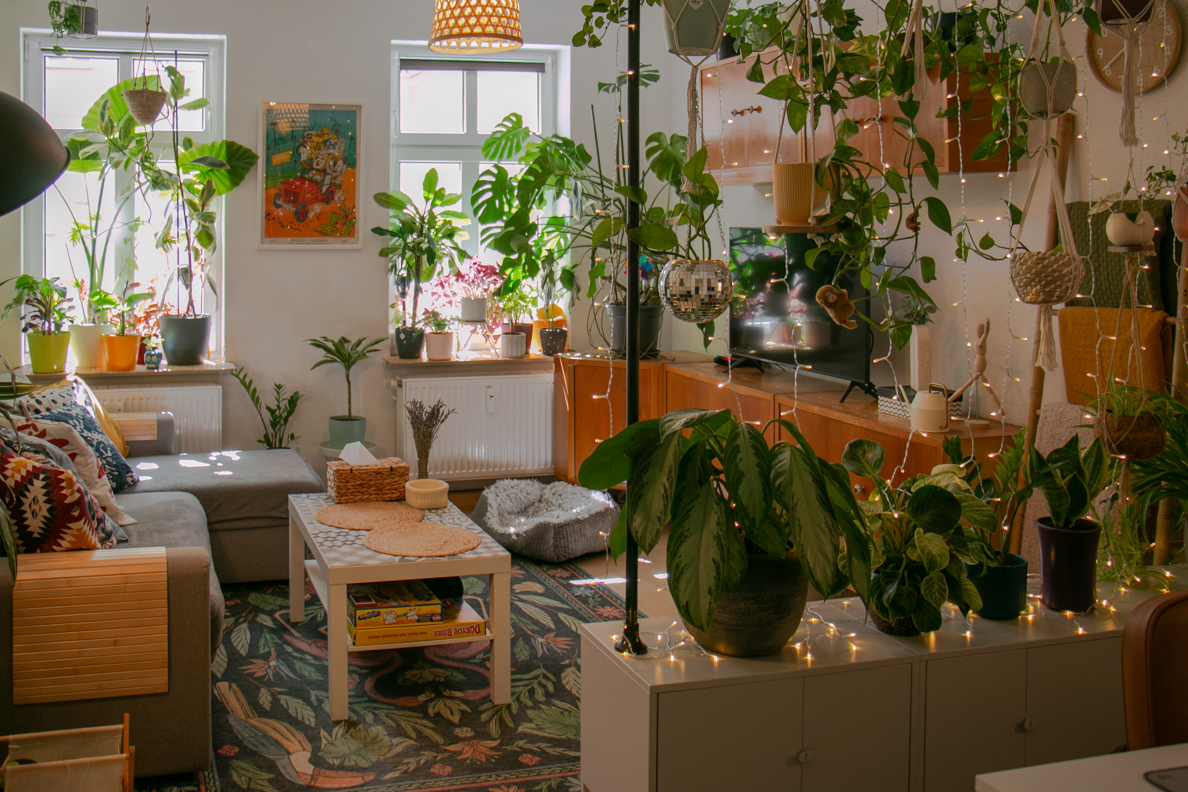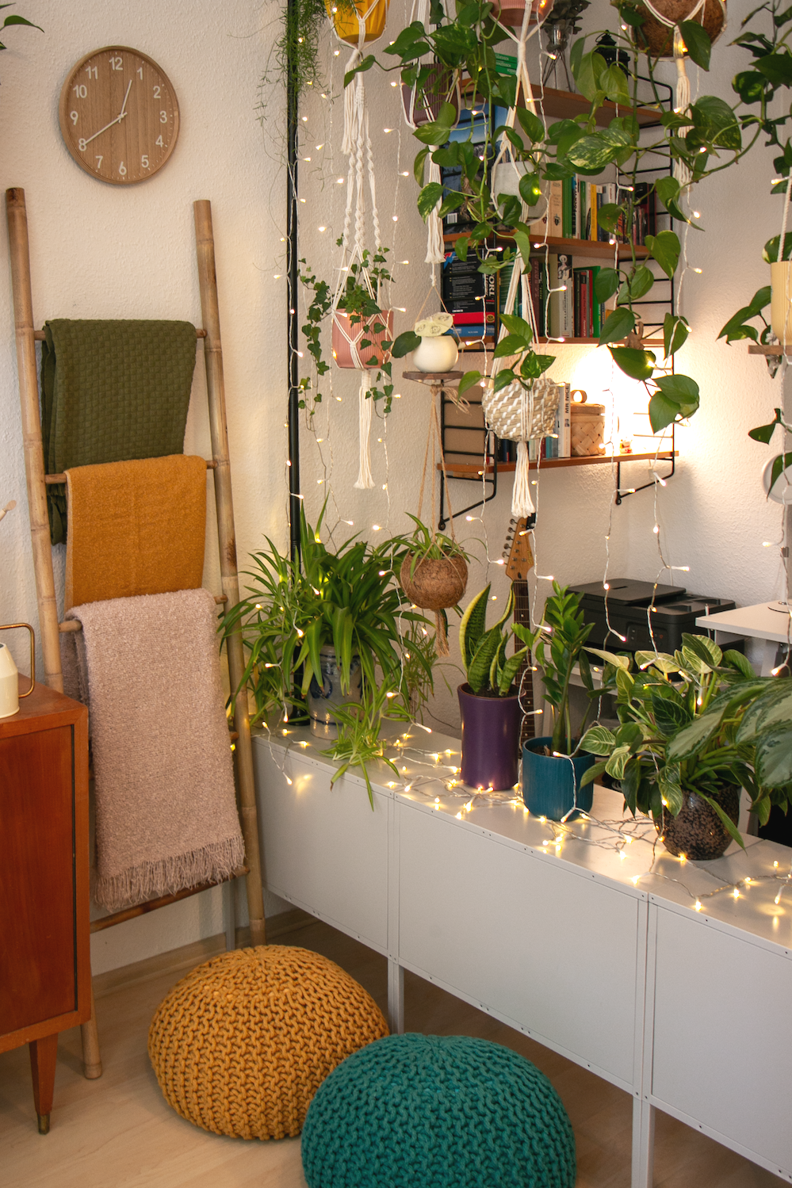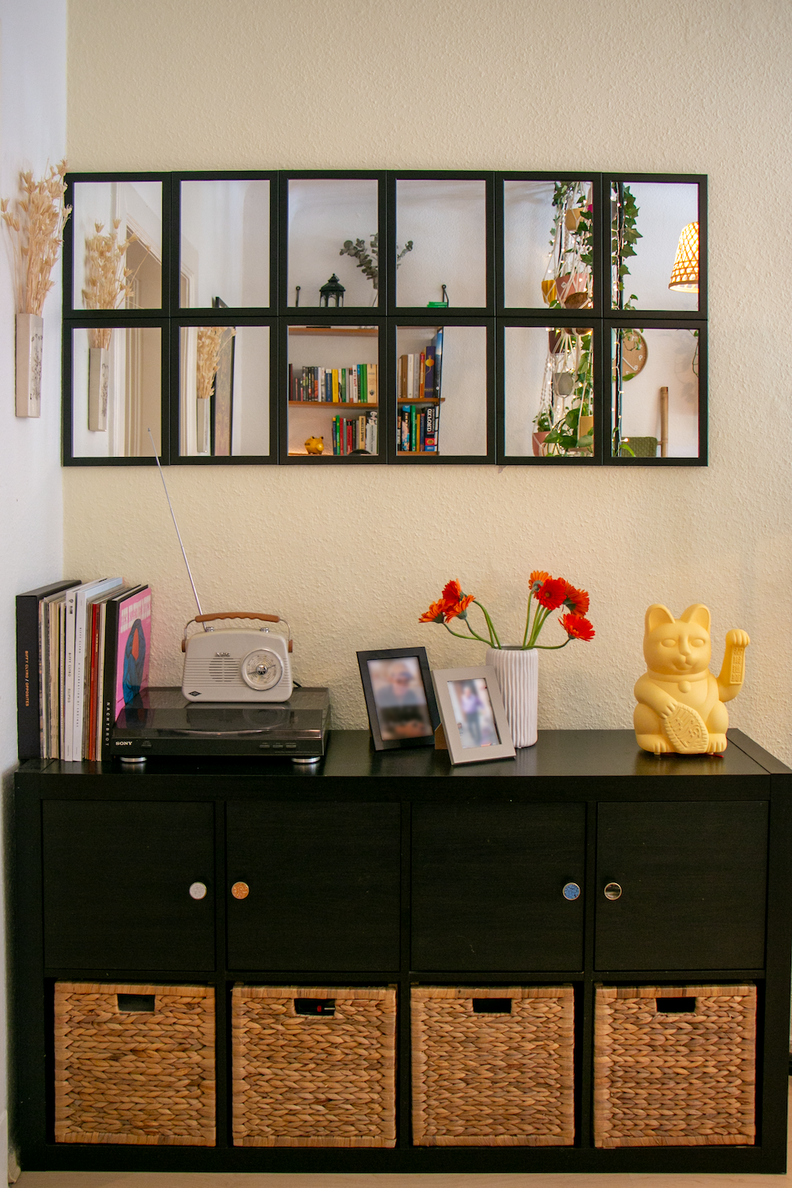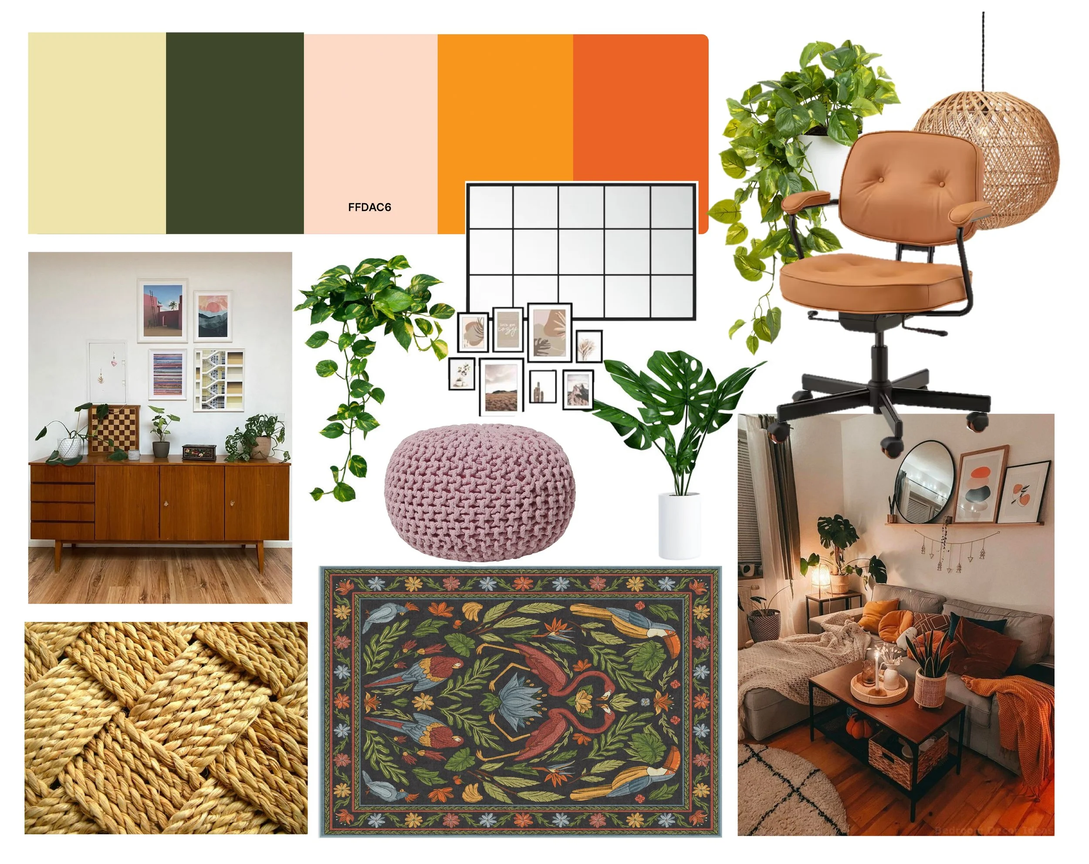Client: Family Schulz
Area to work: Full apartment - Approx. 80 m2
Style: A combination of boho-chic with an eclectic vibe
Concept: A family apartment with practical storage needs and a special focus on plants and vibrant colors
The Process
This full apartment renovation project was characterized by an ongoing collaboration with the family to ensure their vision was realized in every detail. From the outset, the process involved the creation of multiple moodboards that explored different styles, color palettes, and materials, allowing the family to visualize and refine their preferences early on. These moodboards became an essential communication tool, fostering a shared understanding of the desired aesthetic and functional goals.
Once the initial design direction was agreed upon, detailed floor layouts were developed. These layouts took into account the family’s daily routines, the need for optimized storage solutions, and the desire for open, inviting living spaces that could accommodate both relaxation and entertaining.
To further enhance the planning phase, highly realistic 3D renders were produced. These renders enabled the family to experience a virtual walkthrough of their future home, providing a clear sense of space, light, texture, and furniture placement. This step was crucial in facilitating informed decisions and minimizing any potential surprises during implementation.
The transformation of the apartment exceeded the family’s expectations. They were particularly impressed by how the final design seamlessly integrated their lifestyle needs with contemporary design elements, resulting in a warm, functional, and stylish living environment.
Family Review:
“Our new apartment exceeded my expectations. The process was quick and I truly enjoyed it. I'd never been involved in a project like this before, but I appreciated the clear communication and the fact that my family's wishes were always taken into account.”
The Results

Hall

Master Bedroom

Dinning Room

Kids Room

Living Room

Kitchen Mural

Living Room Corner

Living Room - Cabinet

Living Room - Wall deco





