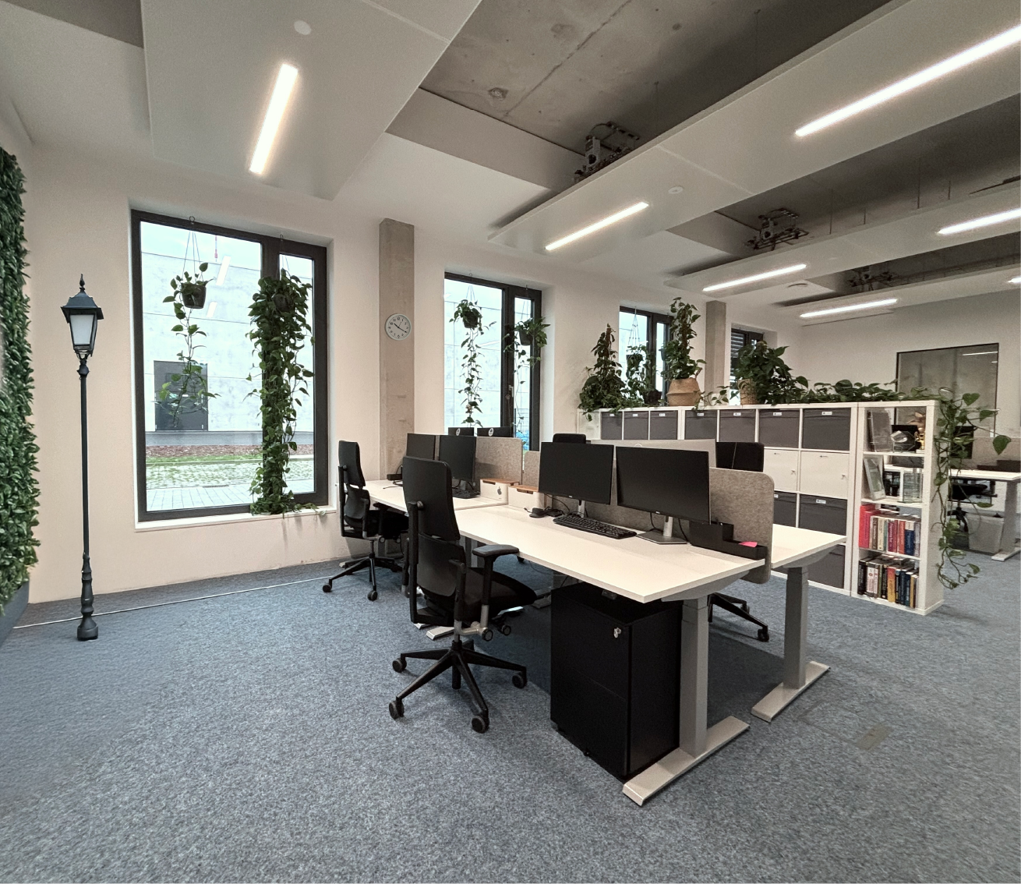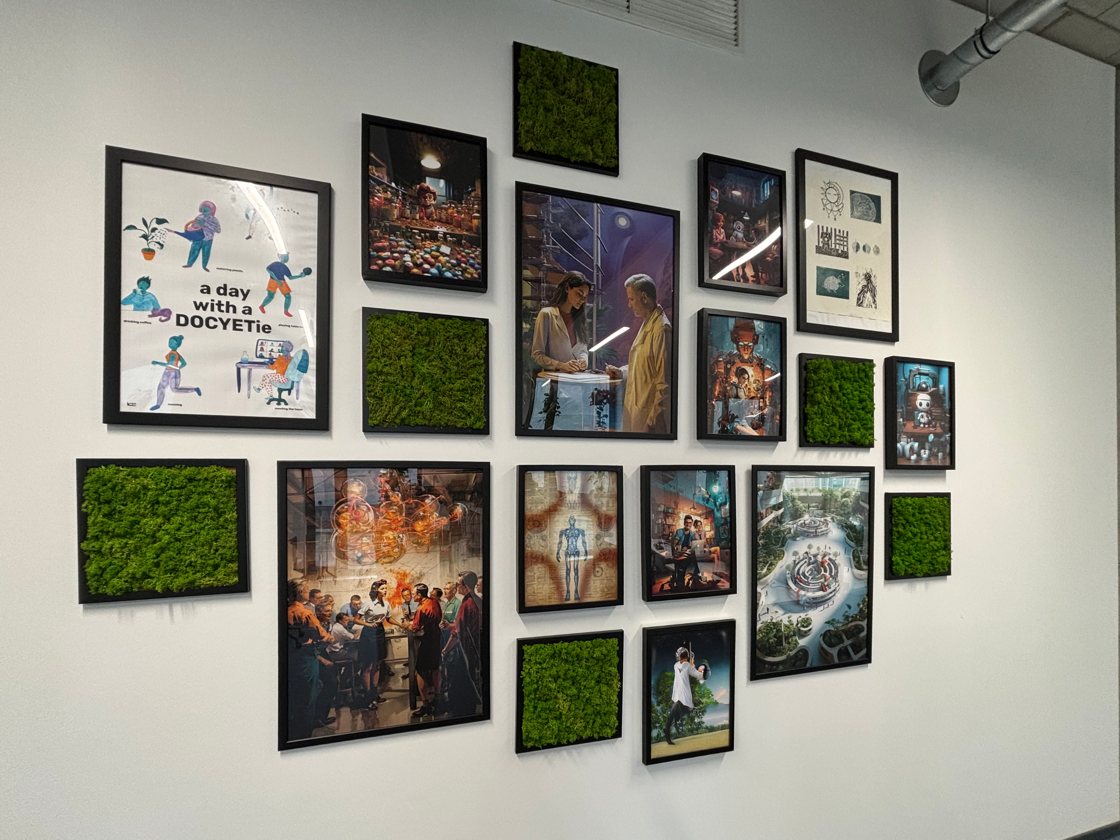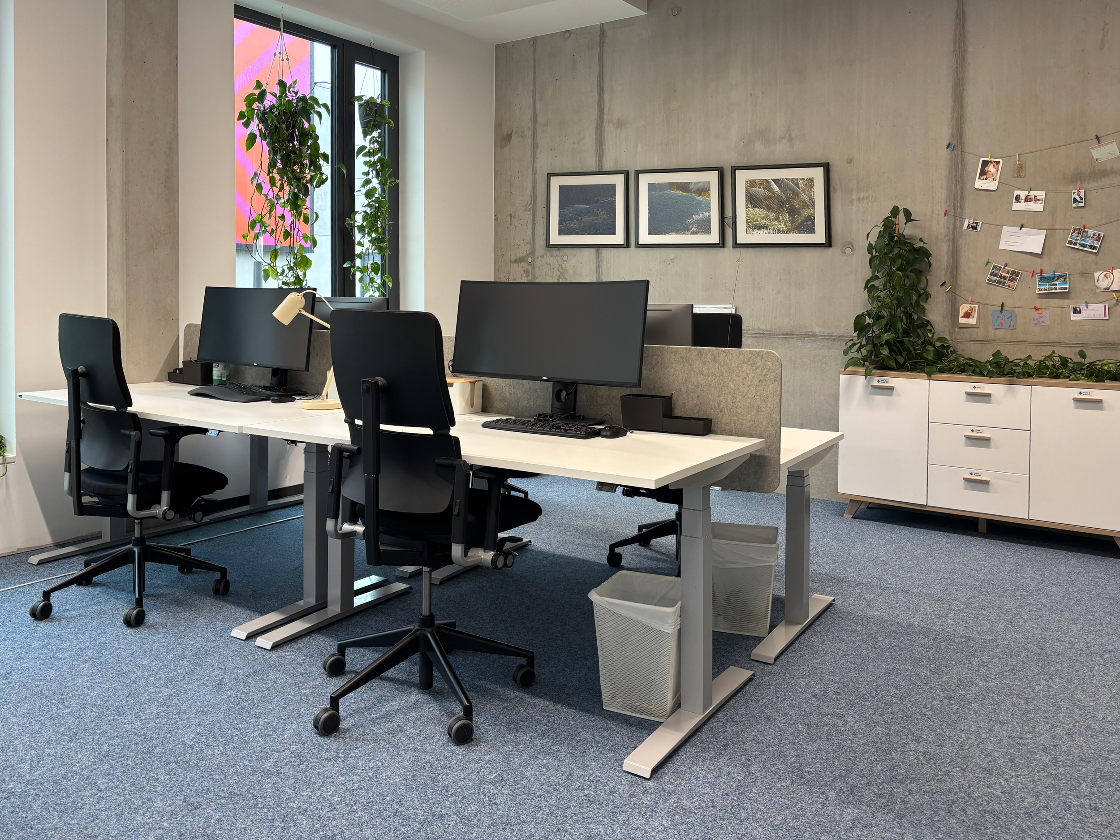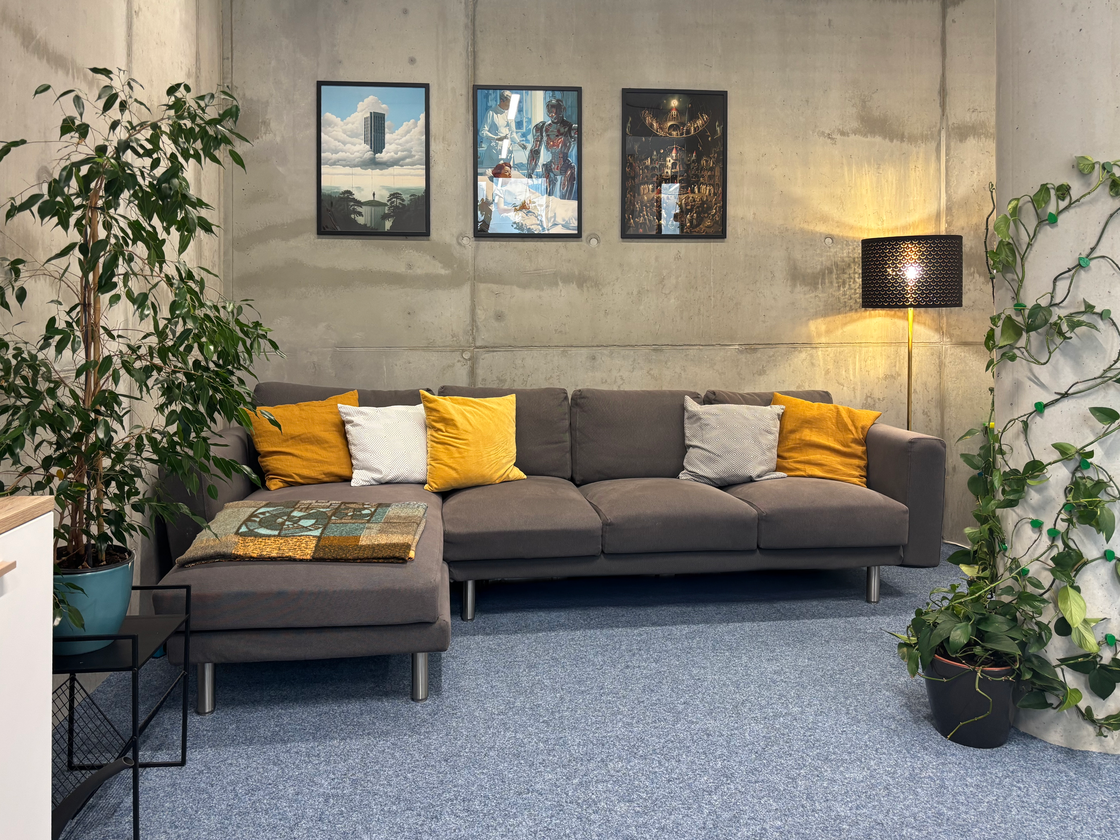Client: IT Company in Leipzig
Area to work: Full office - Approx. 100 m2
Style: Modern minimalist with industrial and biophilic influences
Concept: The design concept of this office centers on creating a balanced environment that fosters productivity while maintaining comfort and style. Utilizing a neutral color palette with subtle pops of color, the space feels inviting yet professional.
The Process
Creating the layout and interior design proposal for this company’s new, smaller office required thoughtfully addressing the significant space limitations compared to their previous, larger, and more cluttered location.
The new office was a completely empty and fresh space, essentially a blank white canvas, which provided an excellent opportunity for creative freedom and innovative planning. Throughout the entire process, we maintained close collaboration with the CEO to ensure the design perfectly aligned with the company's vision, brand identity, and operational needs.
To facilitate informed decision-making and provide a clear, tangible understanding of the proposed layout, we developed highly detailed renders that visually represented the intended use of every square foot. These visuals helped the CEO fully grasp how the space could be carefully optimized to balance both functionality and aesthetic appeal, despite the reduction in size.












